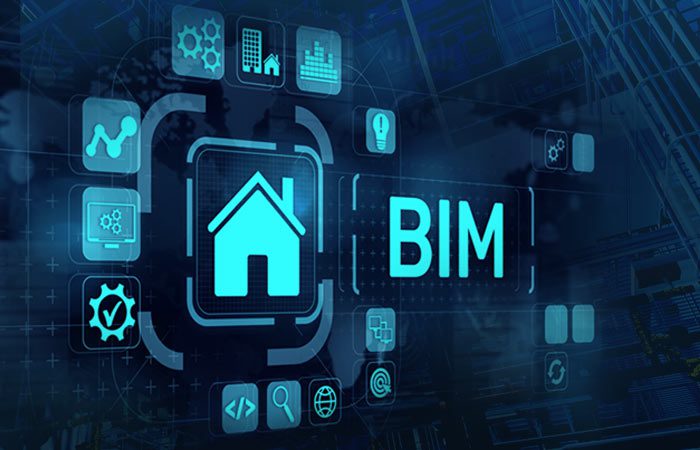
All You Need to Know About MEPF in Building Information Modeling
MEPF, which stands for Mechanical, Electrical, Plumbing, and Fire Protection, is an important aspect of building construction and operation. In recent years, MEPF systems have been integrated into Building Information Modeling (BIM) processes to enhance efficiency, collaboration, and overall project performance.
Here’s all you need to know about MEPF in BIM.
What is BIM?
BIM is a digital representation of the physical and functional characteristics of a building. It involves creating and managing a 3D model that contains information about the various building components and systems. It is transforming the way the construction industry works, particularly in the field of Mechanical, Electrical, Plumbing, and Fire Protection (MEPF) engineering.
One of the primary benefits of BIM for MEPF engineers is the ability to detect and resolve conflicts early in the project lifecycle. By creating a detailed digital model, MEPF engineers can identify clashes between different systems and components, such as big HVAC ducts to small electrical conduits, before construction begins. This early detection of conflicts leads to fewer change orders, reducing project costs and improving project timelines.
Another benefit of BIM for MEPF engineers is the ability to create accurate and detailed documentation. BIM models can include information such as equipment specifications, material data, and maintenance schedules. This level of detail can improve the quality of documentation, which leads to better decision-making throughout the project lifecycle.
Benefits of MEPF in BIM
Integrating MEPF systems into BIM offers numerous advantages, including:
- Improved coordination: BIM allows designers to visualize and coordinate MEPF systems in a virtual environment, reducing clashes and conflicts between different trades.
- Enhanced collaboration: MEPF contractors can access the same BIM model, enabling better communication and coordination with other trades, architects, and engineers.
- Design optimization: BIM facilitates early identification of design issues and offers opportunities for optimization, resulting in more efficient systems and reduced construction costs.
- Improved construction planning: BIM allows for more accurate quantity take-offs, material procurement, and project scheduling, optimizing construction planning and reducing wastage.
Efficient project management: BIM provides a centralized platform for managing project data, allowing stakeholders to track progress, changes, and documentation in real-time.
MEPF Elements in BIM
MEPF systems encompass several components that can be incorporated into the BIM model:
- Mechanical: This includes heating, ventilation, and air conditioning (HVAC) systems, ductwork, equipment, and other related elements.
- Electrical: This involves power distribution systems, lighting fixtures, electrical panels, cabling, and other electrical components.
- Plumbing: Plumbing systems in BIM include water supply and distribution, drainage, fixtures, pipelines, and related equipment.
- Fire Protection: Fire protection systems, such as fire alarms, sprinklers, extinguishers, and fire escape routes, can be incorporated into the BIM model.
MEPF Coordination in BIM
If your building design philosophy is ‘First Time Right’ and you firmly believe in ‘Prevention is Better Than Cure’ than you will truly appreciate the value that BIM-based MEP coordination (also known as design collaboration) process brings to a design and construction project. MEPF coordination is a crucial step in BIM implementation. It involves integrating the respective models of various MEPF systems to identify clashes and conflicts early on, enabling timely resolution. Clash detection software can help automate this process by analyzing the BIM models for clashes and generating reports that assist in coordination.
Software for MEPF in BIM
Various software tools are available to support MEPF coordination in BIM, such as Autodesk Revit, Navisworks and Bentley. These platforms enable seamless integration and collaboration between different trades involved in the MEPF systems.
Thus, incorporating MEPF systems into BIM brings significant advantages in terms of coordination, and project management. By leveraging the power of BIM, stakeholders can optimize design, minimize conflicts, improve construction efficiency, and enhance the overall lifecycle of a building. That said, managing MEPF systems presents various challenges, given their complex nature and critical role in building functionality. Obviously, addressing these challenges effectively is essential for ensuring optimal system performance and building safety. Engaging specialized MEPF consultants and contractors with expertise in system integration can ensure seamless coordination and compatibility. Moreover, using Building Information Modeling (BIM) technology during the design phase can facilitate better collaboration and visualization of system interactions.


