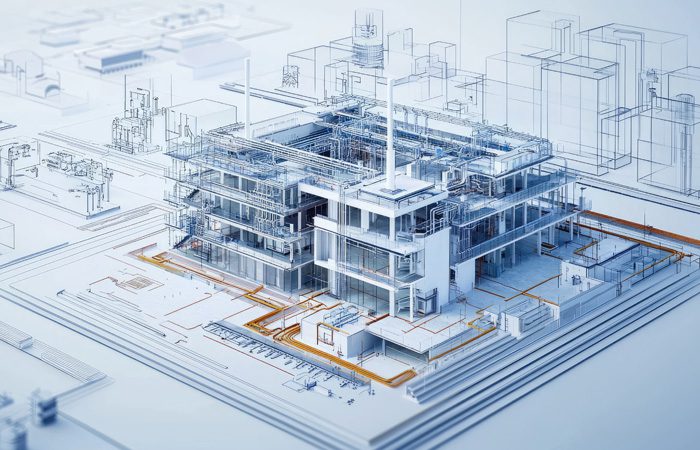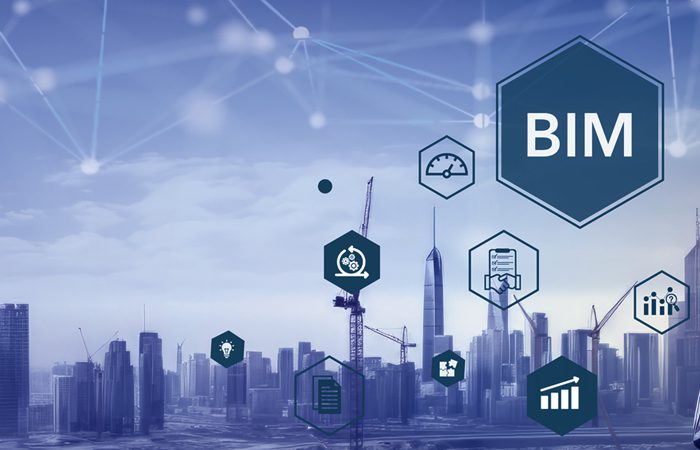
Architectural BIM Services by TAAL Tech: Designing Smarter, Building Better
When we think about a building, it’s easy to notice the walls, windows, and finishes. But behind every functional, comfortable, and visually appealing space lies careful planning, precise engineering, and coordination that often goes unnoticed. That’s where BIM (Building Information Modeling) comes in — turning architectural ideas into intelligent, data-driven models that guide every stage of a project.
At TAAL Tech, we combine our architectural expertise with BIM to deliver solutions that make design and construction smoother, faster, and more reliable. From initial planning to detailed design, clash detection, and visualization, our services cover every aspect of architecture in a digital-first, collaborative way.
Architectural Planning and BIM Modeling
Every successful building starts with a solid plan. Our team works closely with clients to understand project requirements, site conditions, and design intent. We then translate that into BIM models that capture not just the shapes of spaces, but the data behind them — dimensions, materials, and specifications.
This approach allows architects, engineers, and clients to see the project virtually before construction begins. It helps make informed decisions early, reduces errors, and ensures that what’s on the drawing board works in the real world.
Detailed Design, Drawings, and Permit Sets
One of the biggest headaches in architecture can be producing drawings that are accurate, compliant, and ready for construction. TAAL Tech’s team delivers detailed design packages that include floor plans, elevations, sections, and all the documentation required for permits and approvals.
By embedding data into the BIM model, we make sure every drawing is connected to the overall project, reducing inconsistencies and revisions. This also makes it easier for contractors and consultants to collaborate, ultimately saving time and cost.
Coordination and Clash Detection
Construction sites can be chaotic, with multiple teams working on different parts of the building. Sometimes, conflicts arise — a duct might intersect with a beam, or a pipe could clash with electrical conduits. Finding these clashes on-site can cause delays and expensive rework.
Our BIM-based workflow allows us to coordinate architectural models with structural and MEP systems early in the design process. We detect and resolve clashes virtually, which keeps construction moving smoothly and ensures a more predictable timeline and budget.
Interior Design and Fit-Out Detailing
A building isn’t complete without interiors that are functional, comfortable, and visually appealing. Our BIM services extend to interior design and fit-out detailing, covering everything from partitions, furniture, signages, millwork, metalworks , ceilings to finishes and fixtures.
By modeling interiors in BIM, we can integrate all the details with the overall building model. Contractors and interior teams can visualize the final result and execute it exactly as intended, reducing errors and improving the quality of the finished space.
3D Visualization, Renderings, and Walkthroughs
Seeing a building in 2D drawings is one thing; experiencing it in 3D is another. We create photorealistic renderings, walkthroughs, and visualizations that allow clients to feel the space before construction begins.
These visualizations are more than just attractive images. They help clients make design decisions confidently, understand spatial relationships, and communicate the design intent to stakeholders. For real estate developers, they are also a powerful marketing tool, helping showcase the project even before it is built.
Parametric Revit Families and Template Creation
Efficiency and consistency are key in large projects. That’s why we develop custom parametric Revit families — intelligent objects like doors, windows, furniture, and fixtures that carry all relevant data.
We also create standardized templates that ensure all project teams work in a consistent environment. This allows architects and engineers to iterate designs quickly, maintain quality, and reduce errors across the project lifecycle.
Reverse Engineering: Scan-to-BIM, CAD-to-BIM, PDF-to-BIM
Many projects involve existing buildings that need renovation or modernization. Accurate as-built documentation is crucial in these cases. TAAL Tech offers reverse engineering services that turn legacy data into usable BIM models:
- Scan-to-BIM: We process laser scans into detailed 3D models, capturing every corner and surface.
- CAD-to-BIM: Existing 2D CAD drawings are converted into intelligent, parametric BIM models.
- PDF-to-BIM: Even old paper or PDF drawings can be transformed into digital BIM models for use in modern workflows.
These services help clients reduce risk, plan renovations accurately, and integrate old buildings into new projects efficiently.
Heritage Building BIM Documentation
Heritage structures are a special challenge. They have irregular geometries, fragile materials, and strict preservation requirements. TAAL Tech’s heritage BIM services document these buildings in detail, creating digital twins that serve as both an archive and a guide for restoration.
With BIM, architects and conservationists can visualize interventions, plan restorations carefully, and maintain compliance with heritage regulations — all without compromising the integrity of the structure.
Why Choose TAAL Tech for Architectural BIM
Our clients choose us because we bring more than just software skills to the table.
- Domain Expertise: Experienced architects and BIM specialists who understand design and construction realities.
- Global Standards: Knowledge of international codes, local permitting processes, and best practices.
- Collaborative Workflows: Seamless integration with structural, MEP, and contractor teams.
- Technology-Driven Delivery: Proficiency in Revit, Navisworks, AutoCAD, and visualization tools.
- Flexible Engagement: Scalable services to meet the needs of projects of any size.
The Future of Architectural Design with BIM
Architecture is evolving rapidly, and BIM is at the heart of that transformation. It bridges the gap between design and execution, ensuring buildings are not just beautiful, but functional, efficient, and sustainable.
TAAL Tech is committed to staying at the forefront of this change. By combining architectural insight with digital innovation, we help clients deliver buildings that look great, perform better, and are easier to maintain over their lifetime.
Architecture today is about more than aesthetics; it’s about creating spaces that work for the people inside them and the teams that build and maintain them. TAAL Tech’s Architectural BIM services cover every stage of the journey — from planning and visualization to coordination and lifecycle management.
By leveraging BIM, we help clients reduce errors, speed up construction, and make informed decisions throughout the project. Our services ensure that buildings are delivered on time, on budget, and to the highest standards.
Let’s reimagine architecture together — smarter, faster, and better with BIM.
Connect with TAAL Tech to explore how our Architectural BIM solutions can bring your next project to life.


