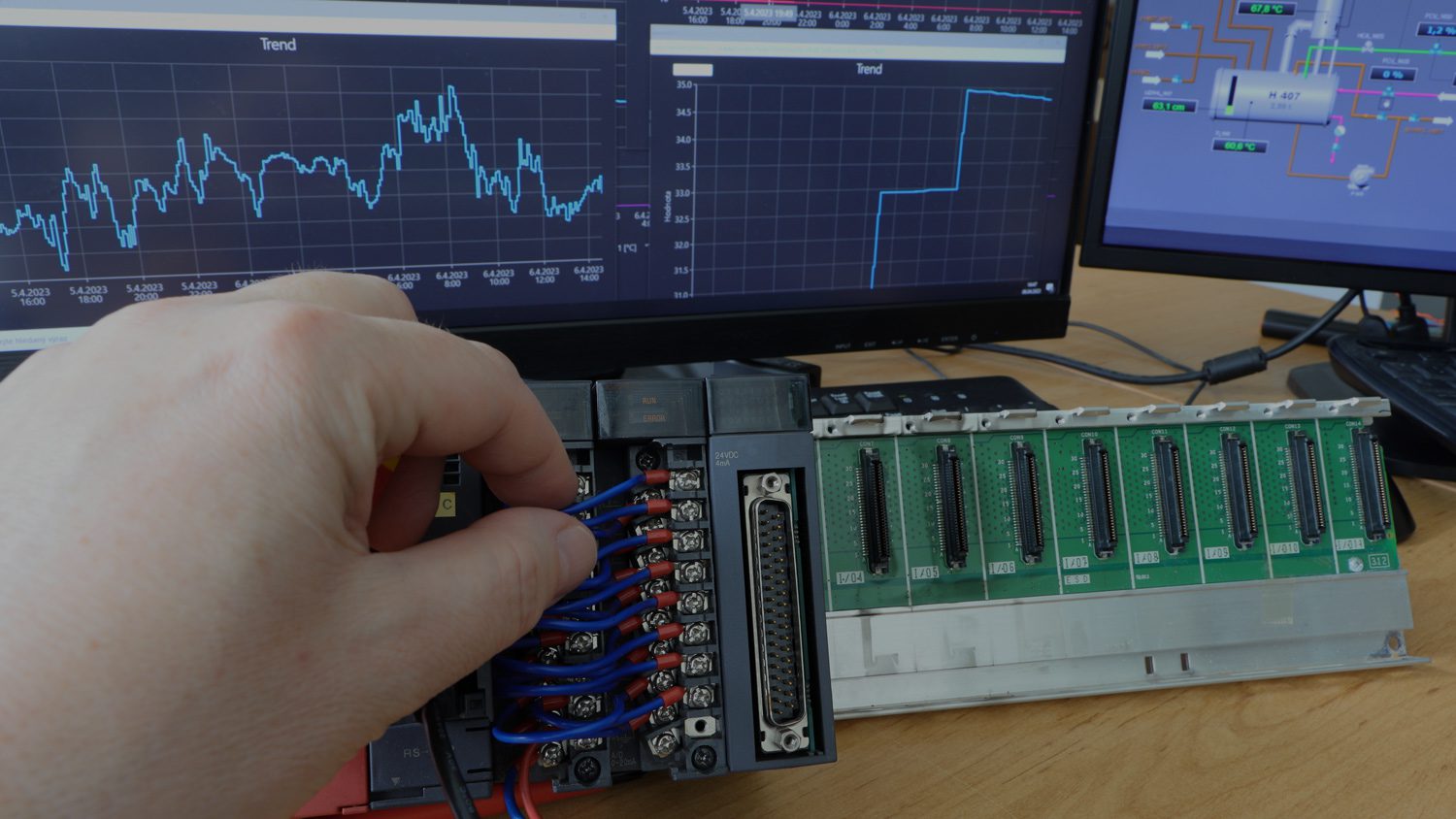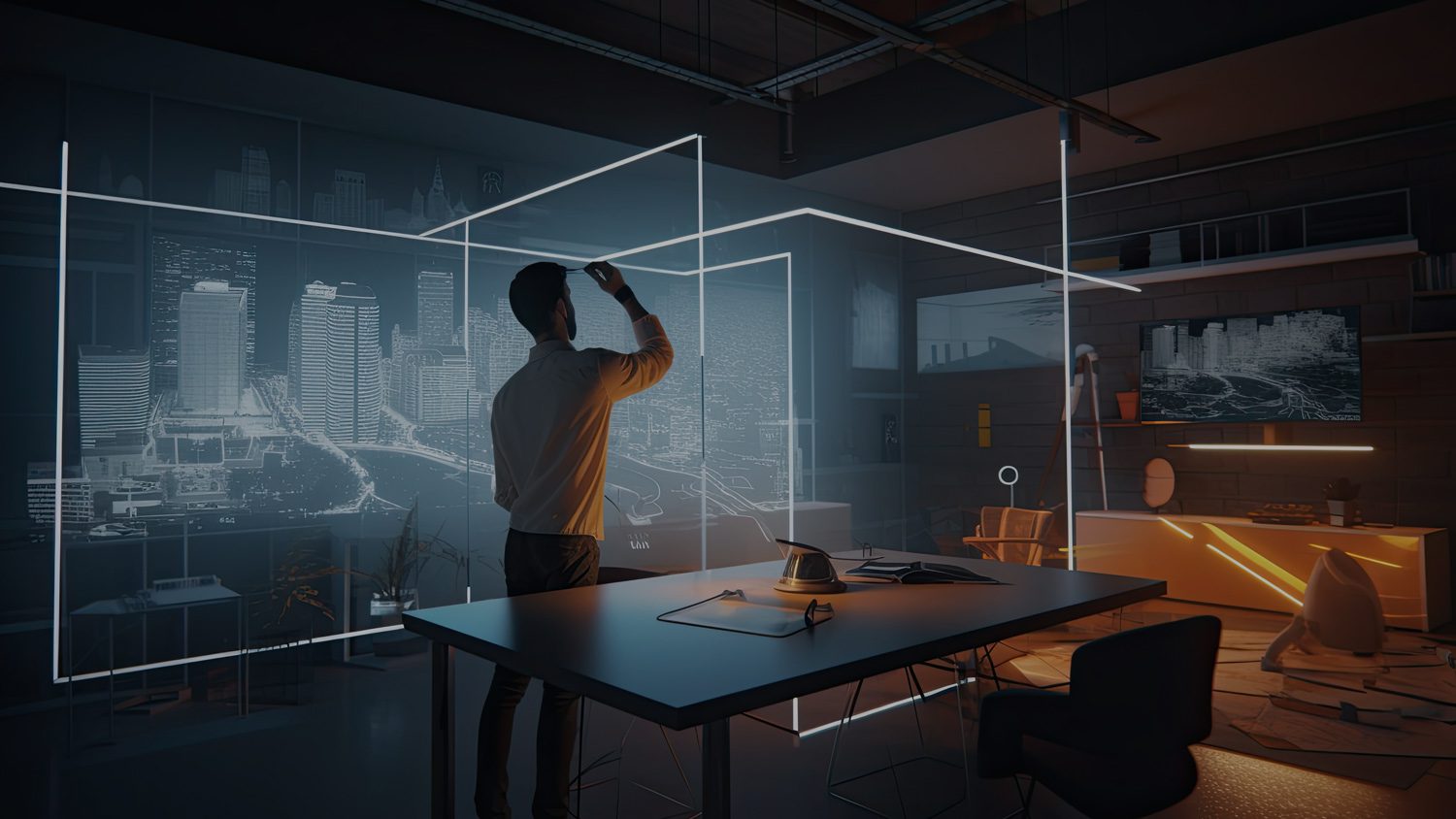The customer is a leading North American design/build specialty contractor that specializes in electrical and low voltage systems. Their portfolio includes a wide range of projects such as commercial, life-science, high-tech, data center, healthcare, institutional, retail, hospitality, manufacturing, site development, residential, renewable energy, and energy audit/efficiency The project’s primary objective was to create a detailed model of the conduit using Autodesk Revit and generate pre-fabrication drawings. The focus was on the electrical room of a commercial building. After creating the initial models, shop drawings were produced using AutoCAD software. The project scope also included the development of a Bill of Quantities for Rack and J Hangers, which is a crucial aspect of the project’s supply chain management. This required close coordination with other departments and services to ensure timely feedback and approvals. Thanks to TAAL Tech’s deep understanding of Electrical and Extra Low Voltage (ELV) systems and their ability to coordinate with multiple teams and disciplines, the project was completed successfully within a short turnaround time. The team’s efforts resulted in the delivery of high-quality models, shop drawings, and bill of quantities that exceeded the client’s expectations and enabled a smooth installation process. About Our Client
Business Challenges
Results Delivered
Want to learn more about this engagement?
Download the full case study




