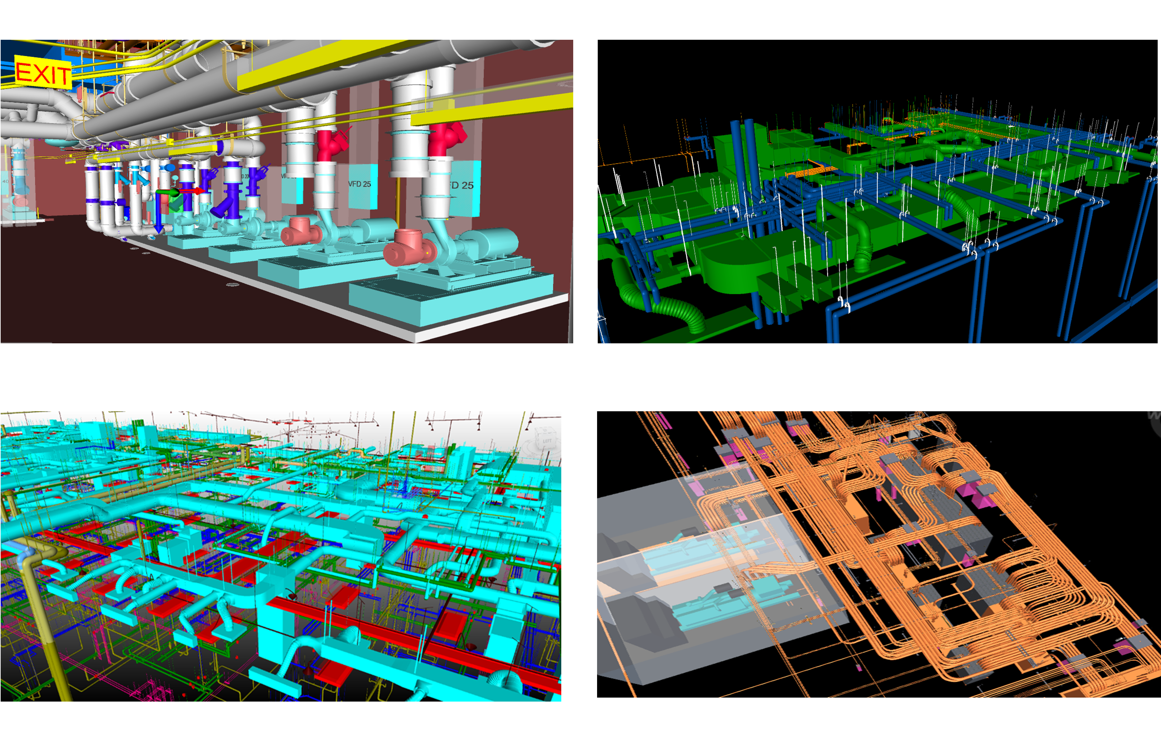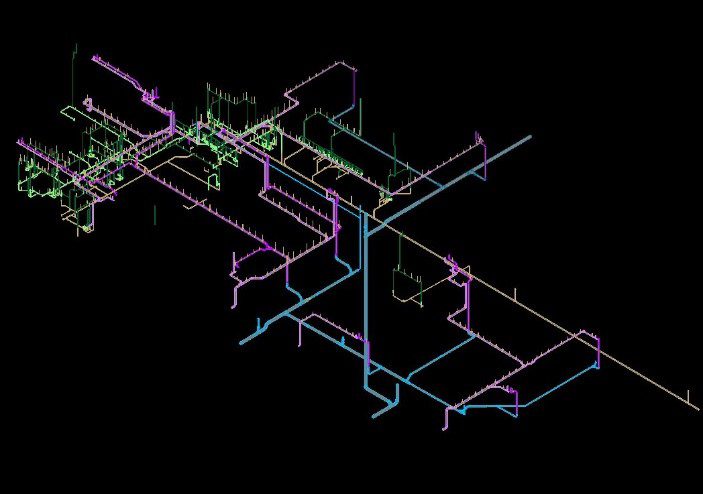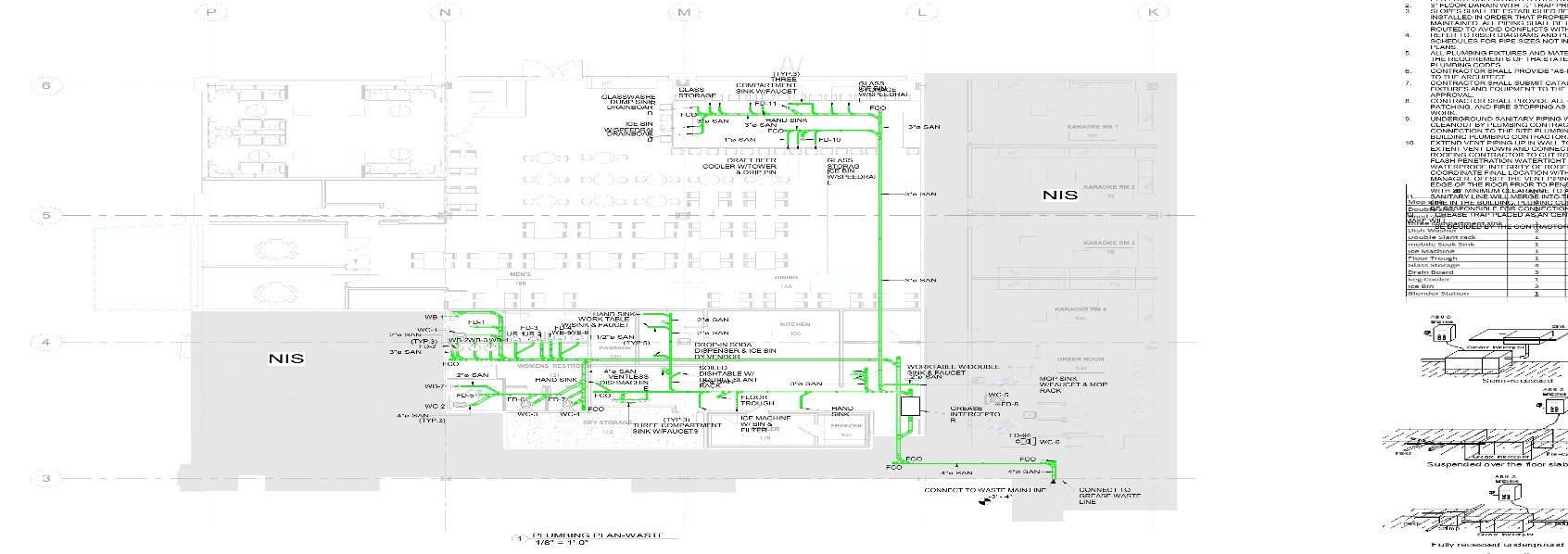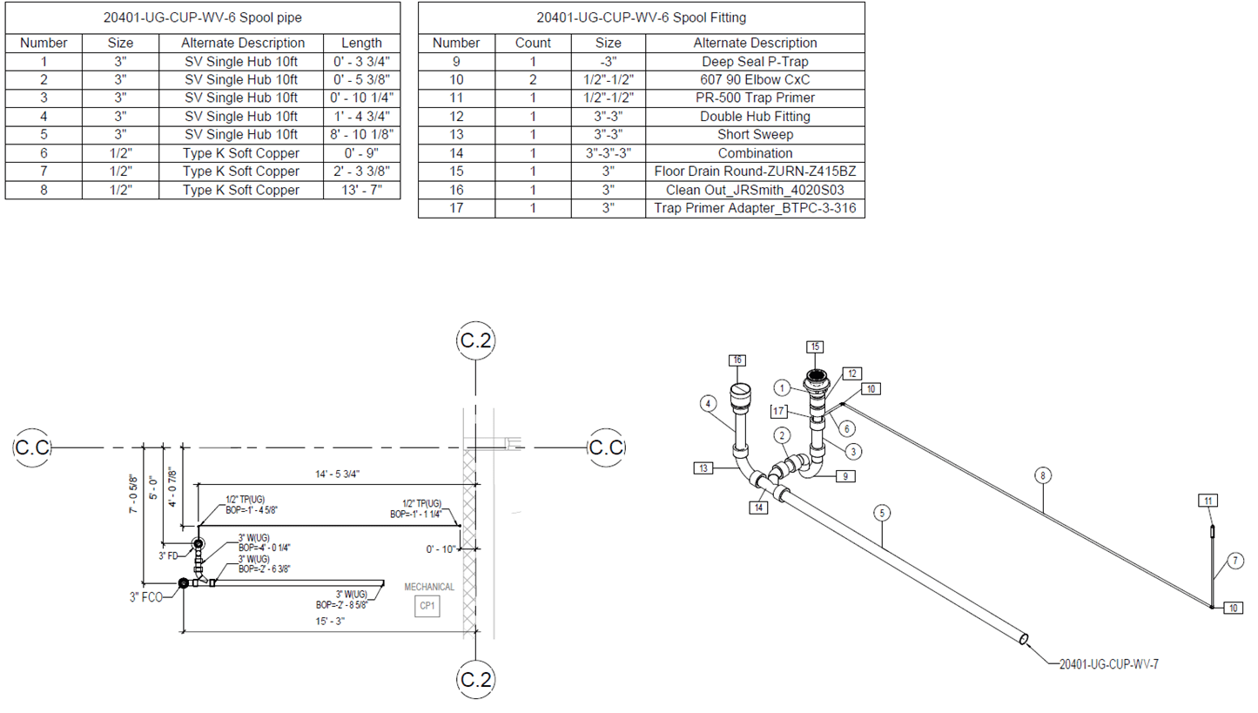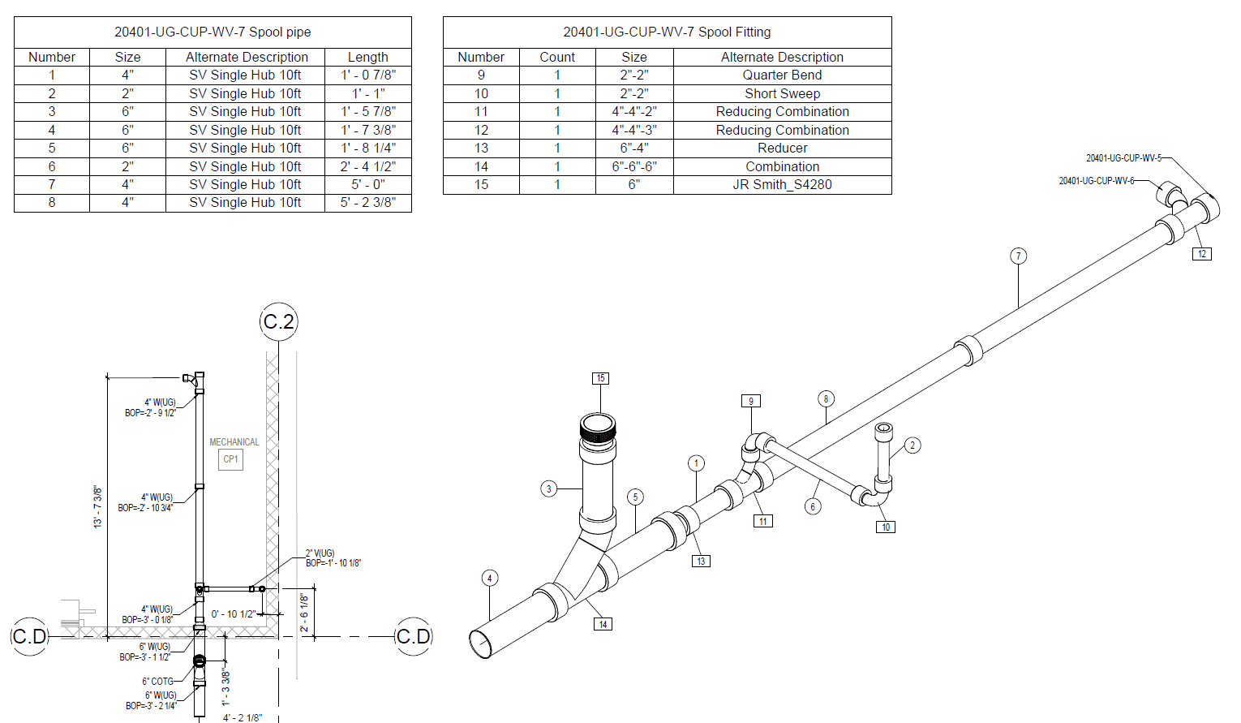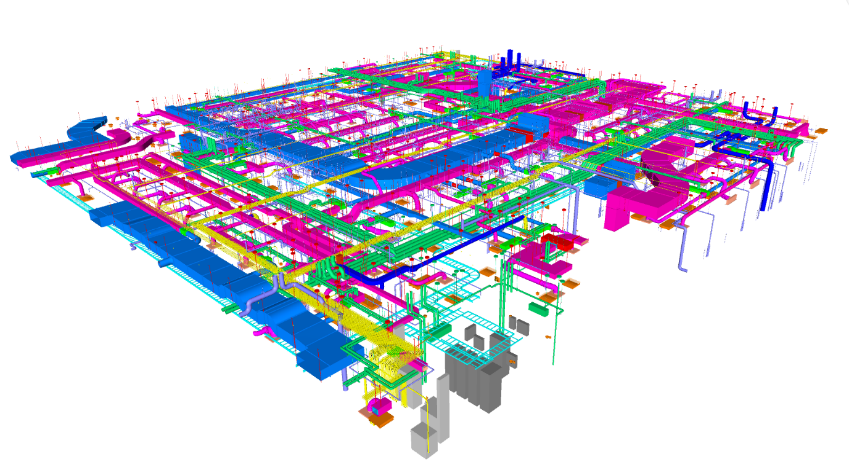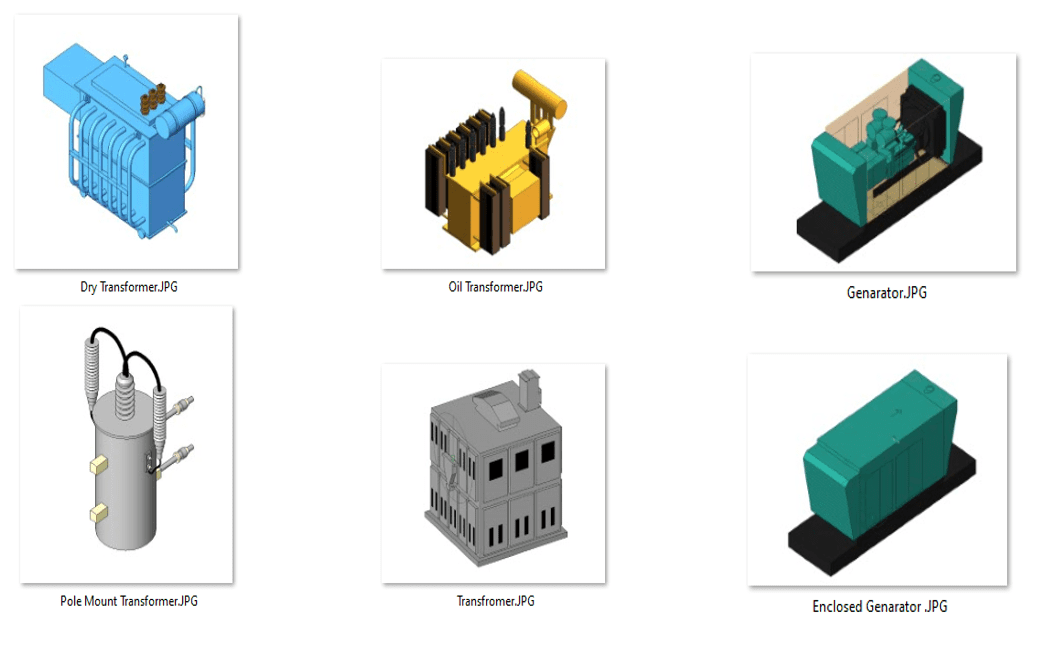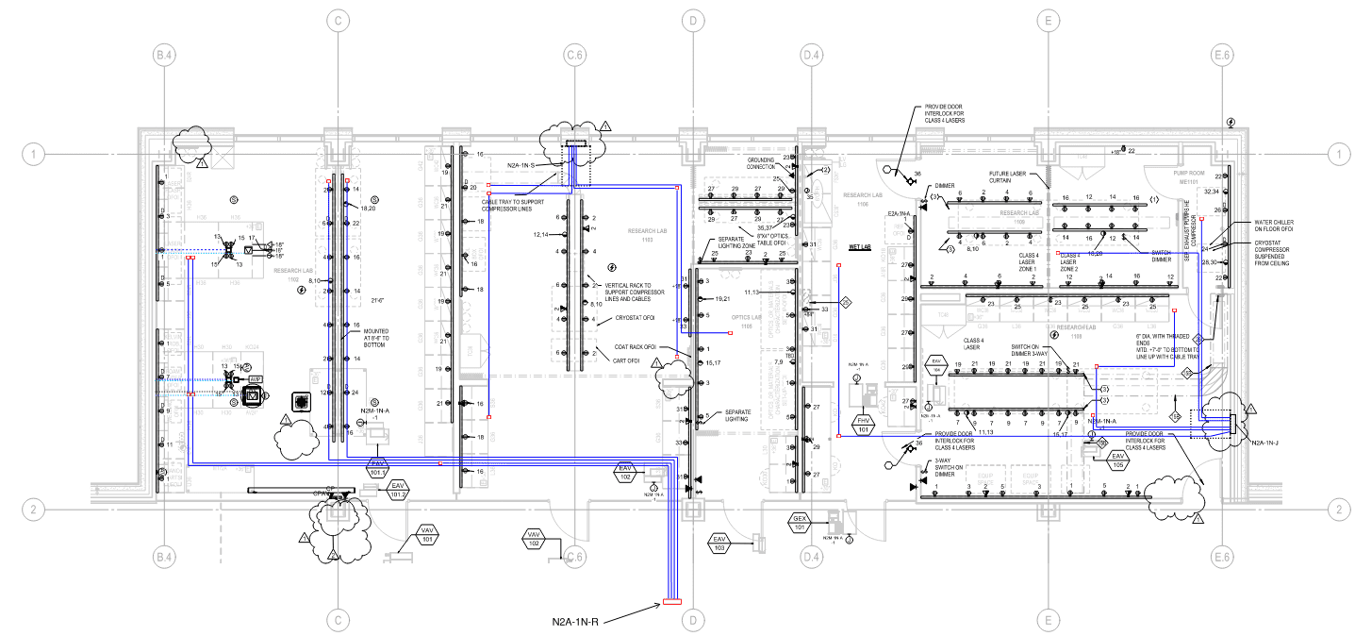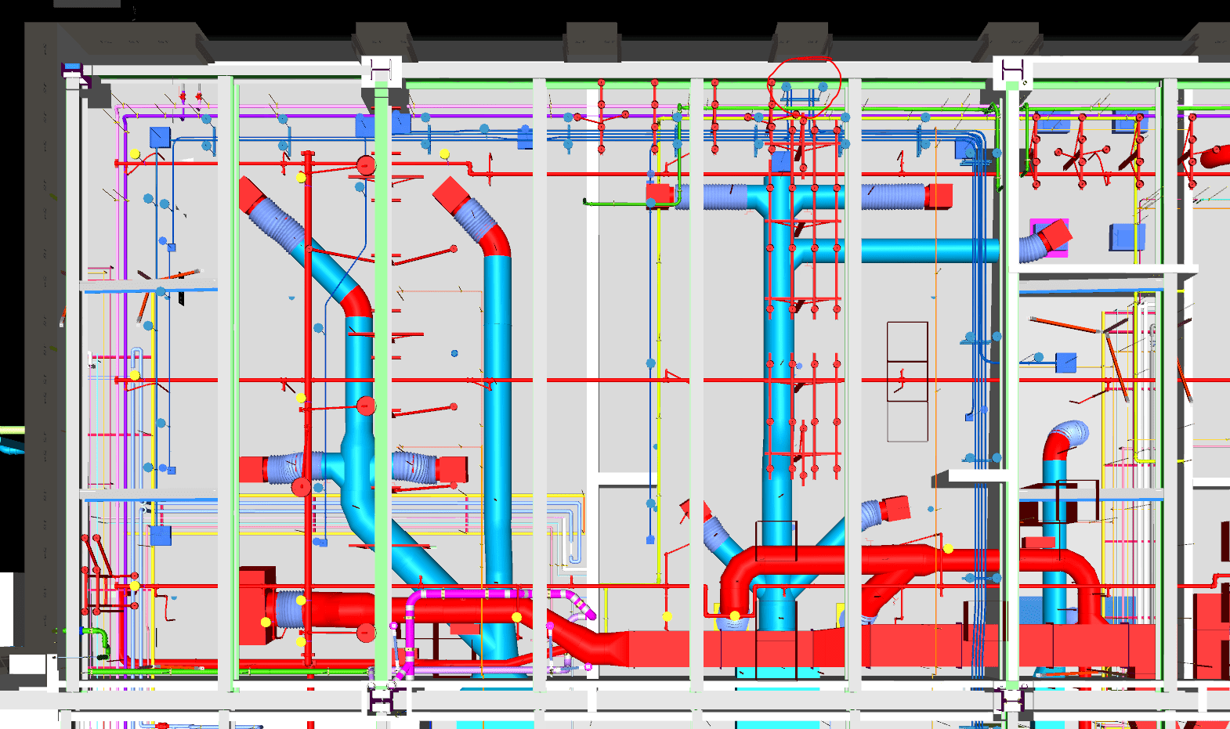MEP Modelling Support
Building Information Modeling (BIM) services have redefined the construction industry and transformed the way contractors plan, execute, and manage projects. TAAL Tech’s BIM Services for Contractors encompass a comprehensive suite of tools and methodologies that enable contractors to streamline their workflow, enhance collaboration, and deliver more efficient and accurate construction projects. At the core of BIM services for contractors is the use of specialized BIM software that allows for the creation of detailed 3D models of the entire construction project. These models go beyond traditional 2D drawings, offering a dynamic, digital representation of the building or infrastructure, which integrates various aspects, from architectural and engineering designs to construction schedules and cost estimates. The 3D models generated by BIM software provide precise measurements and ensure that all construction components fit together seamlessly. Contractors can use BIM to generate detailed quantity take-offs, helping them create more accurate and reliable cost estimates. This 3D model serves as a central hub for project information for contractors Unleashing the power of engineering for your success
helping them to manage project budgets and reducing the risk of cost overruns. Services
Quantity Take-off and Estimation
4D Construction Scheduling
Site Logistics Planning
Construction Simulation and Sequencing
Construction Documentations
As-Built Documentation
Samples
Why TAAL Tech?
Secure better project outcomes and improved ROI with TAAL Tech’s digitized engineering support. Get started now!


